EL ESCORIAL AND THE TEMPLE OF SOLOMON
by Juan Rafael de la Cuadra Blanco, Ph. Dr. Architect
«The source of a book is always another book, other books. In the genealogy of literature, books are always descendants to other books, and the absolute originality is just a Romantic myth, which is now merely supported by an underdeveloped cultural pool. It is precisely those who are nothing that want to be different from anyone. Originality is a modern concept, associated with the philosophy of individualistic "hubris".»
CARLOS FUENTES, El mal del Tiempo
It's a historical question. What influence could the Temple of Jerusalem have had in the projective genesis of the El Escorial Monastery as a globalicer idea and a formal stimulus. When Critilo visits El Escorial in "El Criticón" (the book Baltasar Gracián published fifty years after Philip the Second's death), his simple mention of King Solomon is intended for any learned reader to identify the, so called, Eighth Marvel: «And he found in that temple of catholic Solomon, astonishing for the Hebrew, not just satisfaction to his idea but awe from its own excess».
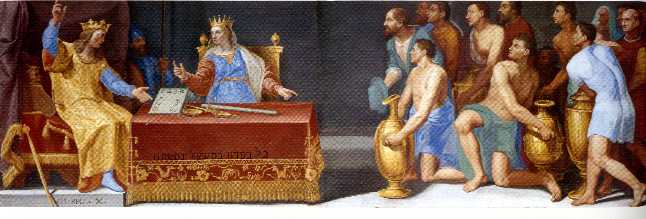
"King Solomon with the Queen of Saba", from Tibaldi (El Escorial Library)
1. The three temples
But the Temple of Jerusalem had significantly varied along ten centuries. According to the Book of Kings, God had given the plans of the First Temple to David, to be built by his son Solomon about 965 B. C. In the Bible its inner measurements are mentioned, based in the simple repetition of the module of the Sancta Sanctorumof 20 x 20 cubits, a small palatine chapel.
After having been destroyed by Nebuchadnezzar, Zerubbabel rebuilt it about 539 B. C., and it was transformed, 20 years before the birth of Christ, by the king Herodes senior. This Second Temple is meticulously described, cubit to cubit, by Jewish sources: «The Jewish War» by Flavius Josephus and the Mishnah «Measures Book». Its inner measures coincide with the ones of the First Temple. The Inner Sanctuary was shaped like an inverted "T" with of 100 x 100 cubits arms, whereas the outer measures were of 300 x 135 cubits, with a height of 40 cubit at two levels. It was divided into courts: the upper one square, only priests were allowed in it; an intermediate fringe for the Israelites, and the external atrium, with four 40 x 40 cubits square courts for the sacrifice tools, traditionally named Kitchen Courts. All of it surrounded by six towers, four at the corners and two in the middle of the northern and southern walls.
The Jews considered the Second Temple, destroyed by Tito in 70 A. C., as a symbol of their lost glory, and that its reconstruction should be a symptom of their definitive alliance with Jahve, the «Contrarreforma» took sides for a Third Temple, which, as Villalpando did, resembles the one of Solomon. This last one was the one that God reveled in a vision to Prophet Ezekiel during his exile in Babylon: a 500 x 500 cubits temple, with an Inner Sanctuary practically equal to both previous.
Each author has interpreted in a rather different way the scheme and measures describes by the texts:
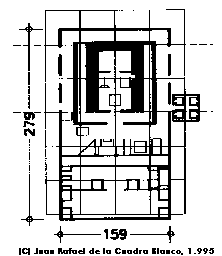
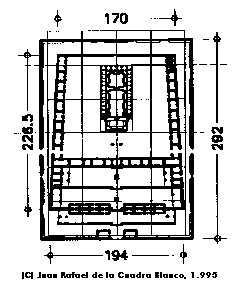
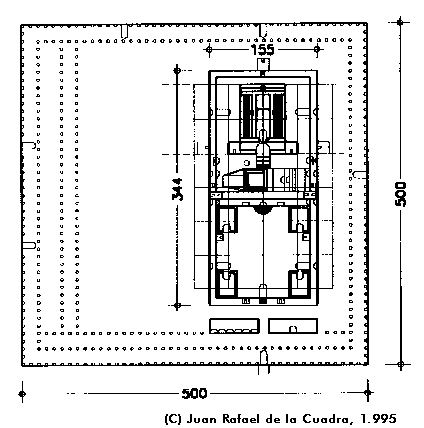
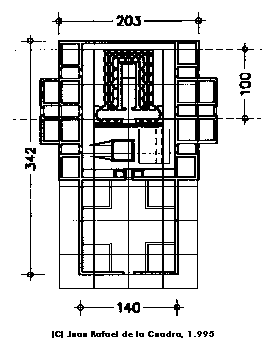
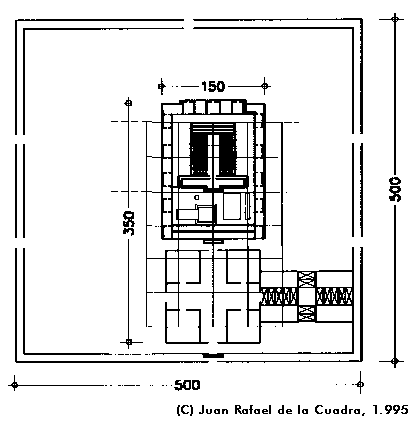
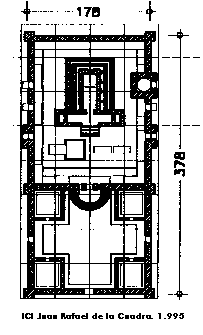
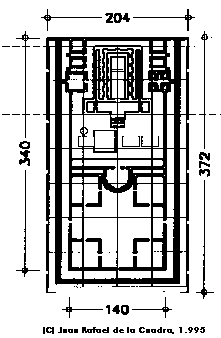
A) The first graphic reconstruction we know, made by Maimónides in the "Misnah Torah" (1180). B) Benito Arias Montano's (the librarian at El Escorial) interpretation in his Biblia Sacra (1572) C) The one by the Dutch orientalist and theologian Constantin L'Empéreur 1630), also reproduced by Judá León (1642). D) Sturm's (1694). E) Architect Claude Perrault's (1678). F) The one included in the Encyclopaedia Judaica (1971). G) Wilkinson's, in his "Jerusalem as Jesus knew it" (1978).
(Drawings by the author)
The story of the temple reconstructions is, ever since, being debated, whether it was a square or a rectangle. While in the Middle Ages it was attempted to complete the Temple of Solomon indistinctly with elements from both temples, starting on criticisms made in the Vatican (1571) to the rectangular temple of Phillip II's ebraist, Arias Montano, with strong controversies with the defenders of the Vulgata, he Spanish Inquisition persecuted the use of the rabinic sources. Since then, the catholic specialists took sides for the Villalpando square minuciose agnificence, leaving for the Jews and a few isolated Protestants the development of the Temple Jesus Christ knew.
The comparison between King Solomon and King Phillip the Second of Spain as well as between their principals buildings was rather usual in those years. Friar Sigüenza, El Escorial's official chronicler, dedicated a complete chapter to that parallel (II.XXII), and mentioned the similarities between both works even in the very prologue. Thus, El Escorial was conceived as the last link of a chain which included Noah's Ark, the Tabernacle, and the Temple of Jerusalem. Philip the Second, "a new Solomon", imitated his model to the extent of asking the stonecutters to carve the stone blocks in the very quarry. Góngora called him Second Solomon in a sonnet dedicated to the Sovereign. The parallel was also present in the "Estebanillo González". It was also mentioned by Juan Gracián ("a new Solomon and prince of architects"; 1587), Covarrubias, Porreño, Santos and most of the chroniclers, specially Caramuel whose "Arquitectura recta y oblícua" was based on the study of both buildings. In this atmosphere it must be considered the treatises by Arias Montano and Villalpando, which were financed by Phillip II of Spain.
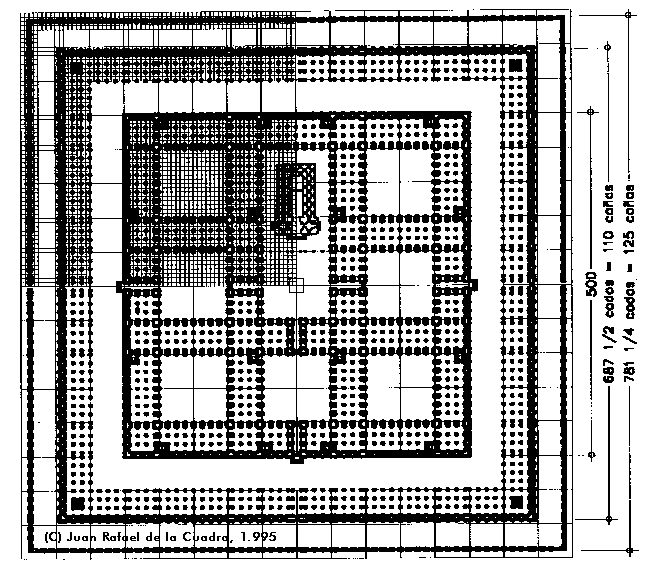
The Villalpando reconstruction of the Temple (1598), at the same scale than above.
(Drawing by the author)
2. Traditionally assumed reasons for the foundation
Other traditions, nevertheless, as the renown Saint Lawrence’s gridiron, the supposed celebration of the victory of Saint Quentin's battle, which took place in the Saint's day and the fortunate promotion of the monument as the World’s Eighth Marvel, have circulated in many popular legends on the Monastery and overshadowed the evident presence of Judah's Kings on the Shrine's facade.
In relation to Saint Lawrence, who was supposed to have suffered martyrdom, burning on a gridiron, on the 10th of August of the year 248, and of whom it was told that he went so far as to ask his torturers to turn him hall round, we have to say that, nowadays, and thanks to Attwater, we know that he was in fact beheaded. Moreover, the original project for the monastery had nothing in common with the famous gridiron.
And about the battle at Saint Quentin, a small town near Paris (the conquest of the capital could have been a good justification for the erection of such a monument) which had been, seventy years before, a tiny Flemish state, we will just quote authors like Ferrero, who declare that the significance of such a dispute was somewhat modest in the 16th century Europe. In fact, the European panorama did not change a bit after it. On the other hand, it was true that the city resisted the attack of the French on the 10th of August, but the city was seized just two weeks afterwards, on the 29th of August. As seen from the French side, Saint Quentin's baffle was a heroic deed performed by the obstinate people of a besieged city before a clearly superior army. Nowadays, we have to admit that the commemoration of Saint Quentin's campaign was just an excuse for the monarch to present a project which had a much more meditated purpose and which responded to his familiar tradition of founding monasteries intended to be royal sepulchers and, therefore, memorials for all their victories. Nevertheless, we should not forget that to commemorate Saint Quentin was to outrage the French.
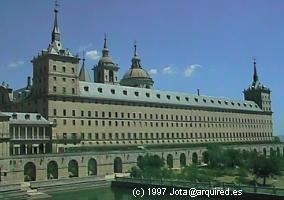
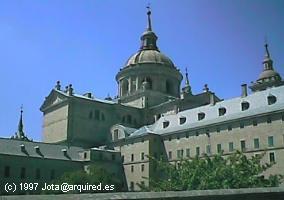
3. A mausoleum for the Austria Dynasty
We must evaluate now, beyond other symbolic factors (which in those days were, nevertheless, rather important), the need Philip the Second felt of an adequate building to contain his fathers remains (he had been dead since 1558). The members of the new dynasty, inaugurated by Charles, could not rest, as it happened with their Spanish ancestors, scattered around Spain, in different churches and cathedrals. Philip did still consider himself inheritor to the title of the Holy Roman Empire (an aspiration he finally resigned on behalf of his uncle Ferdinand), he had been King of England by means of his wedding with Mary Tudor and he had almost unified the Iberian Peninsula along with hall of the world's land around 1580.
So he needed on specially outstanding receptacle, a monument fit for receiving the bodies of the Emperor and the rest of the members of the Austria dynasty, a family he craved to elevate to the highest position. And he also required an extraordinary temple in which to pray for their souls. It was this train of thought that lead him to the institution of a monastery for Hieronymite monks (surely influenced by his father's experience in Yuste). The temple had to compete, in grandiosity, with the one the Pope was erecting in Rome, but it had to bear a more private character as it was isolated from the city's uproar and even far from the usual roads. The palace character of the building is clearly expressed by the creation of a small chapel, under the main altar, which would house rather austere tombs. His successors transformed it into the Baroque mausoleum we know nowadays.
According to an old tradition, the Spanish Kings had apartments in the monasteries belonging to friendly orders. Philip the Second decided to establish his residence by these two chapels. Chueca has mentioned the importance of this confusing building program that had as a consequence the repetition of the convent scheme to the North of the Shrine. This decision would result in the addition of two new elements to the program, the palace for the court, as the monarch was to live there, and the Collegium for the monks that would attend the mausoleum in the following centuries.
4. The genesis of El Escorial
I think that El Escorial, whose project is previous to Trento, can be ascribed to the reconstruction circle of the Second rectangular Temple. Using a 31 fingers cubit as a measure, which Plinius and Herodot mention as used in Babylon, the Monastery in the strict sense, would coincide, in distribution and general measures, with this Temple. Removing the Temple outside the Priest Atrium, which under the Italian influences was converted into a square, and symmetrically duplicating the outline, would remain a 380 x 300 general "square", which in feet would be round off to 735 x 580 Castilian feet.
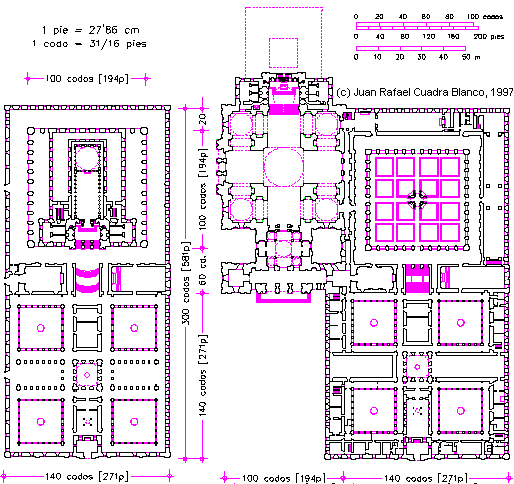
a) Reconstruction by the author of Herod's temple. Most of the features are taken from Flavius Josephus’ "Wars" and the design is completed with the description contained in the Misnah. In the lower pad, we sea the Women’s Atrium which, as the four "domus culinarii" on the corners, had no roof. The Priests' Atrium was a perimetral stripe of just 15 cubits.
b) Use of the traditional convent scheme in order to liberate the Priests' Atrium, placing the Temple forming an "L" and attached to the North wall, so as to made possible the sunlight to penetrate the court (according to Chueca's suggestion). The Evangelists' Pavilion would restore the scar produced by this process. We use in our reconstruction a 100x100 cubits temple which incorporates some features from Bramante's Saint Peter and from the Cathedral of Valladolid which enhance the idea of a central scheme.
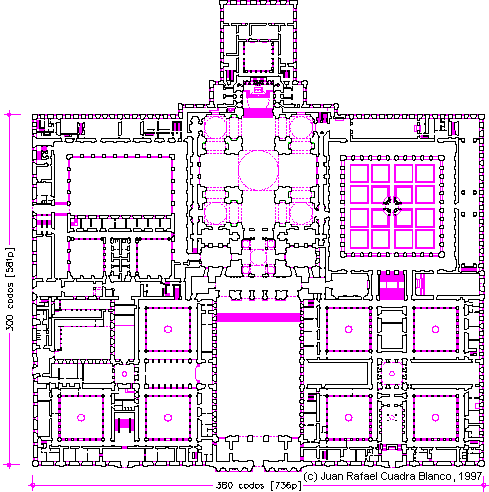
Plan of the monastery drawn over a grid of 19x15 modules of 20 cubits (54 cm by cubit, that is, 31 Castilian "fingers"). According to this module (20 x 31/16 feet), the monastery was a rectangle of 736 x 581 feet, which Father Sigüenza rounded off to 735 x 580 feet.
(Drawings by the author).
As we can see in this pictures, the convent itself had the same scheme as Jerusalem's Temple under the Roman rule: a big court for the priests above four smaller and secondary courts. The similarities could even be greater if Chueca had decided to draw the six towers which we know were intended to be erected on the corners and the middle points of the long sides of the building in this stage of the design process. It was precisely the central tower of the South facade which was to contain the library, its "scar" can be seen nowadays on the facade. The temple at El Escorial was placed towards the North of the court in order to allow sunlight to reach the cloister. The rest of the differences are due to the use of diverse architectural and life styles.
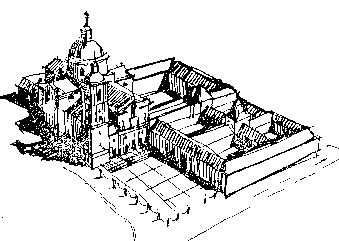
Morphogenesis of the monastery according to Chueca and scale model of Herod's Temple
The Sancta Sanctorum, the most sacred zone in the Temple, would be, so, in the round chapel, under the Presbytery, which was built as a mortuary palatine chapel. Between them, it was built a simple vault under the altar to bury to the Emperor and to the remainder of King's family, such as in the ancient catacumbes. This chapel had a choir and a «coro» that in the XVII century was used as Infants Pantheon and then it's used as a lumber room. The measures would coincide with the ones of the Santa Sanctorum in the Temple of Solomon, but its shape would be circular for the prestige of the Rome Pantheon, the Dome of the Rock and the Holy Sepulcher. However, this idea was not understood by Phillip II successors, who reconverted it into a Royal Pantheon, removing the Emperor from below the altar, an idea explicitly discared by the Prudent King in 1574.
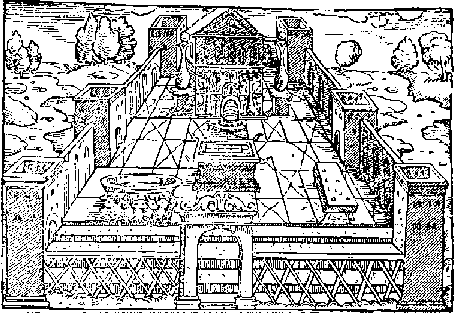
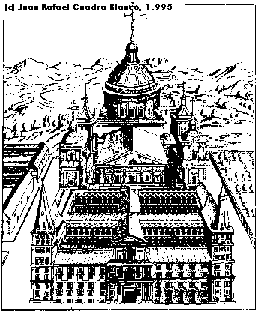
An image of the Temple of Jerusalem, according to a German theologian from the 16th century (deformated). The six towers, the classical triangular pediment, the two detached columns crowned by spheres have their countered in this other image of the possible appearance of El Escorial in the first stages of the design process (image processed by the author).
Juan de Herrera reorganized the idea as a strong closed image, dominating the symbologies in a minuciose hierarchical program, which included the literal orientation to Holy Land, and the inspiration of the mythical Jakin and Boaz in the basilica towers, and above all, the presence of the Kings of Juda in the Main Court. It's checked the knowledge of Phillip II, who considered himself the King of Jerusalem, about the Temple, through the book by Josephus.
It was precisely the necessity to design a building with such a varied and confusing program what made the King think about the best model any architect could dream of, for religious architecture. This model could not be other than King Solomon's Temple, which was built according to plans drawn by Yahve himself and which was reconstructed by Herod in the time of Jesus Christ. lt was easy to think that a building with such an author should represent the divine order. The Roman rule over Palestine in the time of the Second Temple could justify the use of classical orders as an adequate architectural language.
Philip the Second wanted the likenesses of his inspiring figures to preside the entrance to the Temple. The inscriptions on the pedestals of these statues are rather significant: David's says "he received the design from the hands of the Lord" (OPERIS EXEMPLAR A DOMINO RECEPIT), on Solomon's, "he built the Temple and dedicated it to the Lord" (TEMPLUM DÑO [DOMINO] AEDIFICATUM DEDICAVIT). On the medallions carved under the portico below, the monarch declared himself King of Spain, of Jerusalem and the Two Sicilies (a kingdom which had provided him with the title of Successor to Solomon). The King, far away from complicated astronomical theories which some authors try to reconstruct, orientated the temple simply to Jerusalem, 16º Southeast, and wanted the tombs to be likewise orientated, although this idea was not finally adopted by his grandson Philip the Fourth who probably did not understand it.
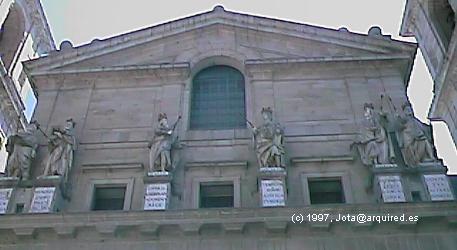
Detail from the six Judea Kings, with David and Solomon in the centre.
The complex assumption of the literary inspiration and the traditional images of the Temple of Solomon required a theoretical basis which would suit the personality of the authors and the magnificence of the selected model. The texts which describes the successive Temples of Jerusalem insisted strongly on the modules used on the original project. Most of them assumed the measures of the building to be multipliers of a 20 cubits module. The use of 'anthropometry' was mentioned by Villalpando. The combination of such varied materials, based on so different sources as God himself, the Cosmos and man, made possible the creation of a theoretical Superstructure which would perfectly suit the ideal purpose of El Escorial.
But, should we reduce the meaning of El Escorial to a more emulation of the Temple of Jerusalem? In that case wouldn't it become just a copy, as solemn as anyone would like?
5. Conclusions
A simple look at the final plan of El Escorial would prevent us from taking its project as a mere exercise of "imaginary reconstruction", as those of the Parthenon, for example. The Temple had been lost for 1500 years and archaeology in the Holy Land was something unthinkable. It had to be replaced with the inspiration found in the bibles and illustrated books so fashionable at the time.
Everything indicates that the idea was not to recreate in an strict way the Temple of Jerusalem. But this deepest source of El Escorial remains in its basic idea as a 'trigger' for the design. The real project would assume other functional aspects, though. The complex program of a palace-monastery required it. Although I assume the pivotal importance of that idea in the genesis of the design, a building with such a complex scheme could not be the outcome of just sudden inspiration. We cannot deduce El Escorial from just the emulation of its model.
The intricate development of the project along decades has much more to do with artisan tradition than with the artist's revelation of his own soul, as could be applied to painters or musicians. El Escorial's brilliance and modernity can precisely be found in its preservation of the original idea during the years of its development which resulted in its powerful image.
The main idea of the Monastery of El Escorial would be, without a doubt, the sacralizacion of King Phillip II's tomb and his roving dynasty. Everything suggests they didn't try to reconstruct the Temple of Jerusalem literally, but this would be the stimulus or "generative fuse" that would provide to get a coherent project to leave space for all the ideas of Felipe II and his monks. El Escorial wouldn't be, as a whole or in parts, the illustration of an idea, but the figurative stimulus that would provide to construct it so that in a sufficiently flexible way to compose very varied influences. El Escorial, in spite of its strong symbolism, is not less an instrument that obeis to precise necessities, and conditioned by the climate, the economical structure of the society or the architectural tradition.
Last rev.: 27.12.98 visitors since 15.06.97
Main menu | The author | E-mail
